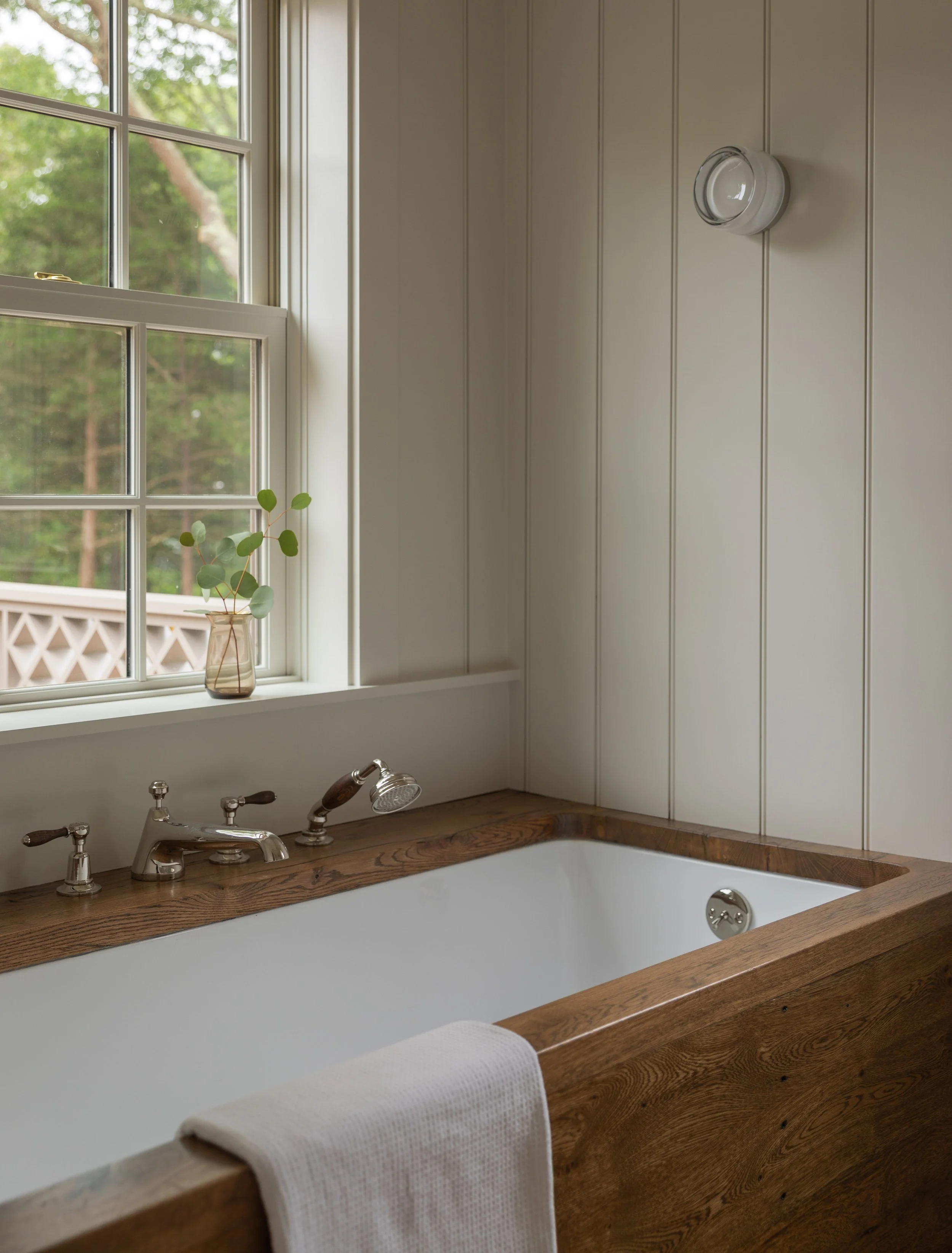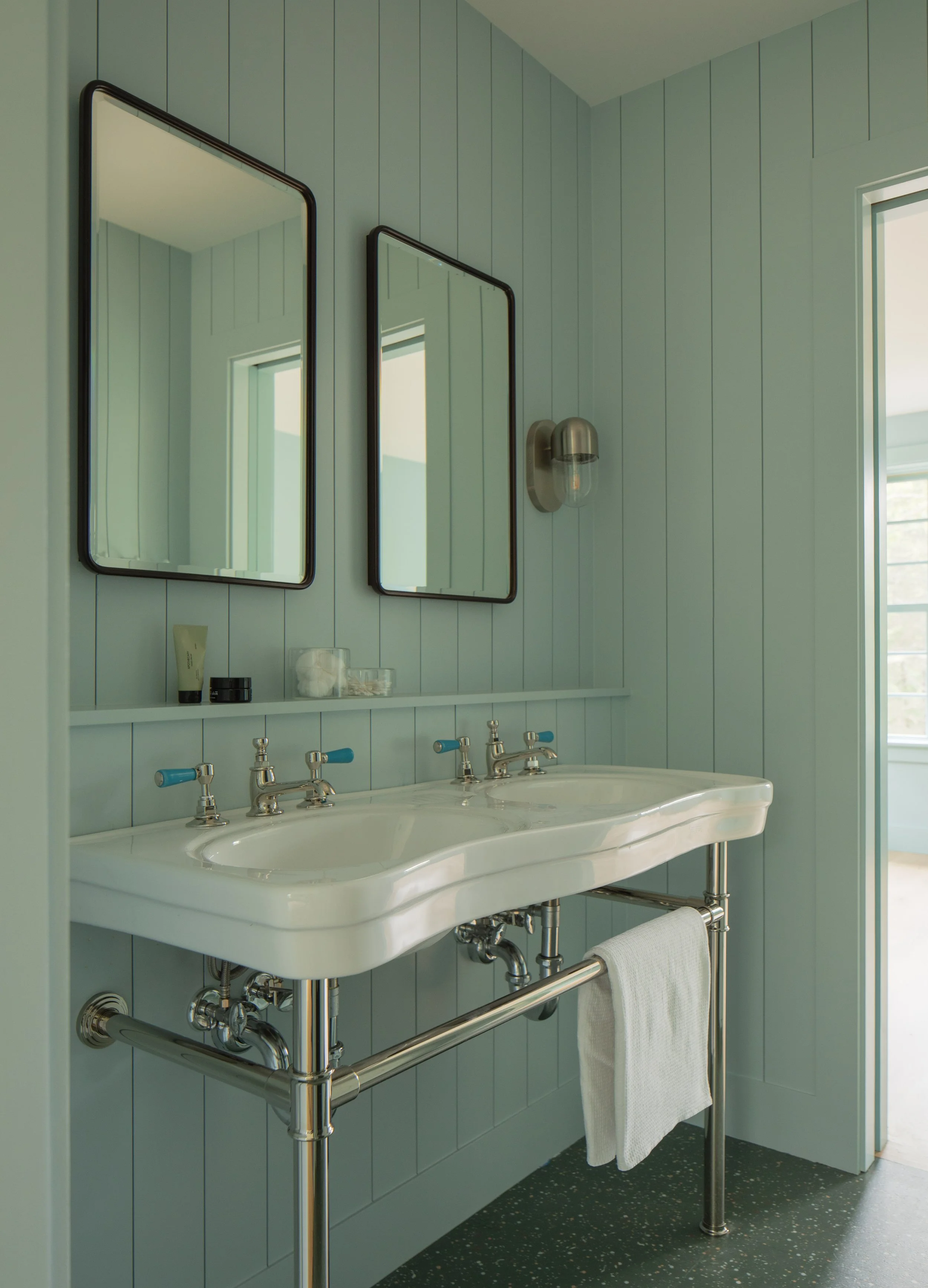
house in the meadow*
Old Lyme, CT
Purposeful Layout
The north–south axis guides guests from the entry through the central hall and out toward the meadow, while also linking the main floor with the upper floors. The east–west axis connects the home’s formal and casual spaces. Along this path, expansive rooms on one side open to the landscape, while secondary spaces—such as the pantries and coat room—support daily living and enhance the experience of entertaining.
*Meadow and landscape TBD - You can’t rush Mother Nature!

Photography by Studio Nicholas Venezia with styling by Jennie Maneri of Deep River Home
Builder: Sapia Corp




























